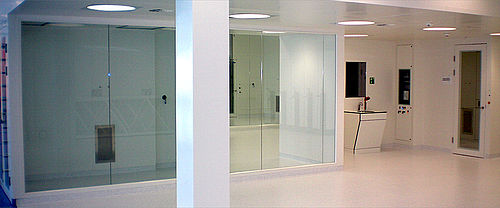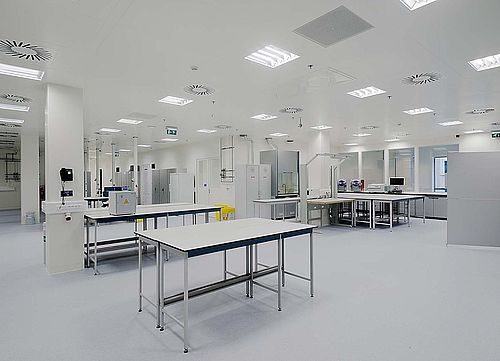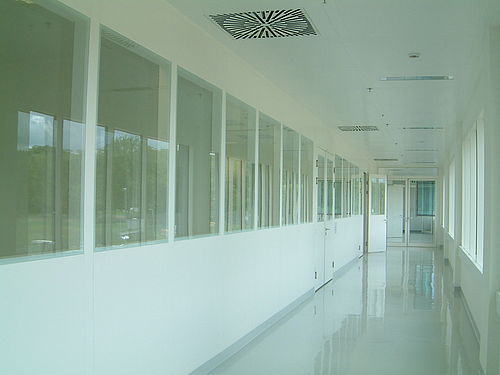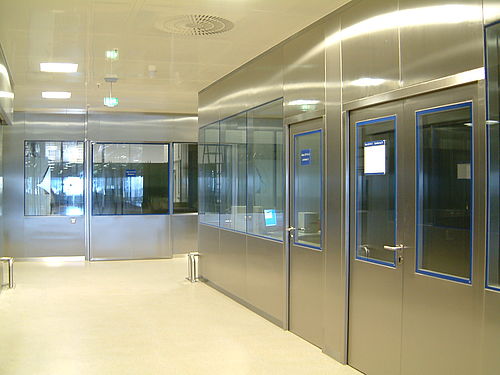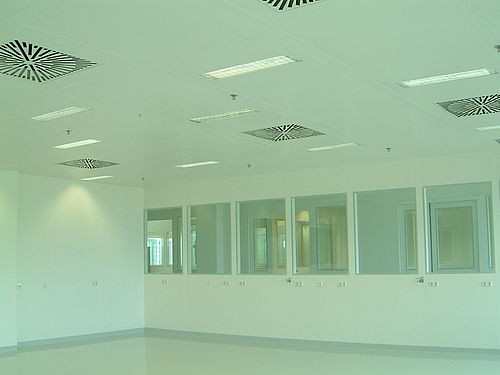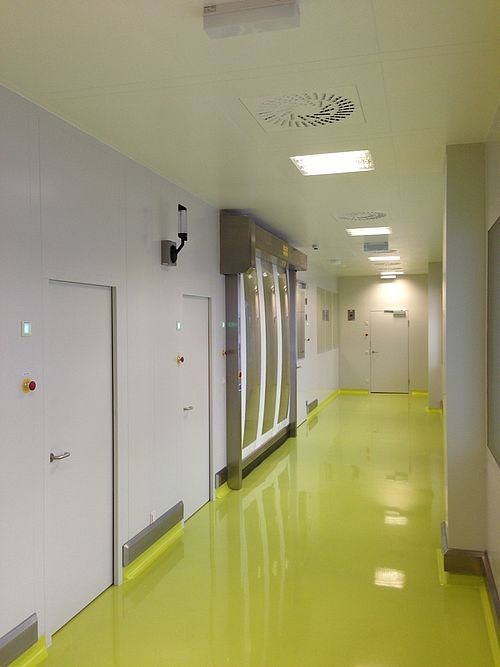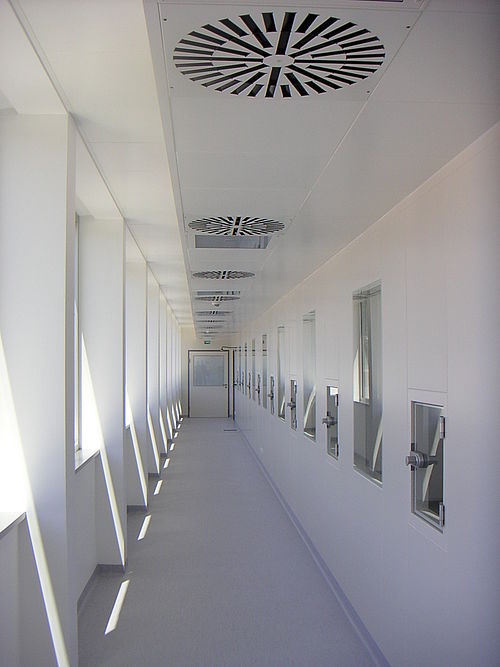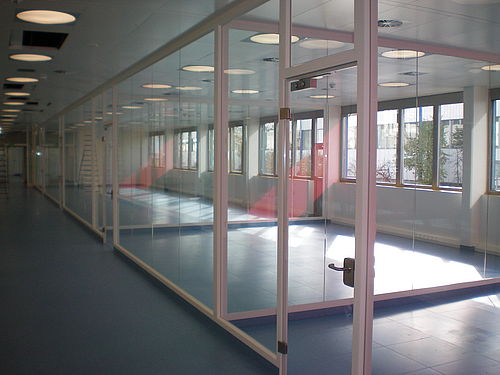Description of cleanroom wall construction
ECOS GmbH is the manufacturer of various clean room systems. As a clean room ceiling manufacturer, we have almost all possibilities to integrate fixtures.
Prefabricated steel cleanroom monoblock partition system with defined silicone joint in the element joints, with tolerance compensation +/- 20 mm in the ground connection. The ground connection can be made in a rebounding manner in order to allow the connection of a Pharmaterrazzo flush with the cleanroom wall or flush-mounted pedestal blinds flush with the wall. Alternatively, flush ground connections can also be used. In the case of the floor construction of the Pharmaterrazzo, the upper socket-end is made by a stainless steel profile, in order to form a separation between the cleanroom wall element and the Pharmaterrazzo, for dismantling the cleanroom wall element. The cleanroom ceiling connection can be used to connect the wall to the ceiling of the cleanroom, or to be free-standing (if necessary with stiffening profiles).
The monoblock element of the cleanroom wall systems consists of two steel plate shells, 0,9 mm thick.
Interiors standard as continuous decked glued plasterboards (other interiors, eg: insulation-wool, angles, aluminum-comb, etc. possible).
The connection of the front and back shells form two lateral profiles, which maintains an installation cavity of approx. 68mm in the horizontal and vertical direction, over the entire wall surface.
Band raster system
(band-element beetwen cleanroom wall elements)
Thanks to the band-raster system, installation is ensured even after completion of the cleanrooms. The band-shells used here can also be opened on one side, without the clean room status of the opposite room being canceled. Also, the band-shells allow access to the cavity in the lateral wall elements for installations without having to dismantle the relevant elements.
Linear raster system
(defined 3 mm joint between elements) The number of joints in comparison to the band-raster system is reduced by the linear raster system. Here, the elements with a defined joint (3 mm) are arranged side by side in order to make a permanently elastic jointing easy. The disadvantage is that subsequent installations (eg: pipes in the cleanroom walls) can be made more difficult because in the installed state the element shells can not be dismantled on one side.
Planking and surface
High quality corrosion-resistant sheet metal will be used by us as a clean room manufacturer. All visible surfaces powder-coated in a baking process based on polyester and epoxy resins. Layer thickness on average 80 μm, at least 64 μm. The surface is completely smooth with a low degree of gloss, other coating techniques (fine structure, etc.) are possible. The surface is abrasion-resistant, easy to maintain and resistant to repeated cleaning with commercially available disinfecting and cleaning agents and withstands gassing with hydrogen peroxide.
Cleanroom components for the cleanromm wall system made of pre-coated material are not used! All visible cleanroom parts are coated after the mechanical processing, such as punching and edging!
All materials, except seals, non-combustible
Color: RAL to choice
Siliconizing / Jointing
Diffusion-tight sealing of all joints with pharmaceutical-grade silicone in the appropriate ceiling color.
As a cleanroom wall manufacturer the siliconizing is also included in our range of services.
Data / Properties
Moisture behavior
The surface is water repellent and not hygroscopic.
This ensures a constant, accurate, consistent quality.
Positive and negative room pressure
resistance up to +/- 300 Pa
Tolerances
Ground connection +/- 20 mm
Ceiling connection +/- 20 mm
Wall connection +/- 15 mm
Connections generally telescopic sliding
Radiation protection
Depending on the required degree of protection
Advantages
- All cleanroom wall elements are planned and manufactured according to the project. There are no standard wall elements. Element widths and heights can be varied.
- The cleanroom monoblock system saves space when installed in comparison to shell construction.
- The wall thickness of all cleanroom system elements (full wall, glazing, doors, ...) is 90mm as standard. Therefore, elements can be easily combined or interchanged.
- In the case of the band-raster system each element shell can be dismantled individually without having to remove a wall element. The clean room status of the opposite room is maintained.
- In the case of the band-raster system, the removal of the band-shells gives access to the cavity in the lateral wall elements for installations.
- Compensation in floor profile of +/- 20 mm possible.
- Compensation in the ceiling rail profile of +/- 20 mm is possible.
- The monoblock elements are delivered prefabricated and assembled to the construction site, the assembly time is kept as short as possible compared to shell construction.
- Powder coating is performed after mechanical processing (punching, edging), i.e. Reduced risk of surface damage - at least 64 μm, on average 80 μm.
- Wall stiffeners for heavy wall mounting (hanger cabinets, wash basins, ...) can be manufactured at the factory, soap dispensers etc. can be mounted without stiffening (up to approx. 20 kg.)
- defined joint between the wall elements for uniform jointing
- It is possible to produce for our cleanroom wall system the two shells in different colors for a wall element. A full wall element may be arranged in a room, e.g. in color RAL 9010 and on the other side with a stainless steel surface.
