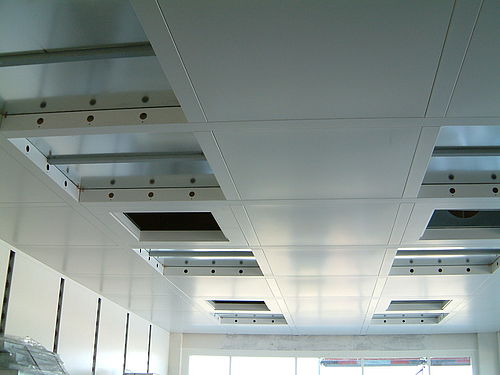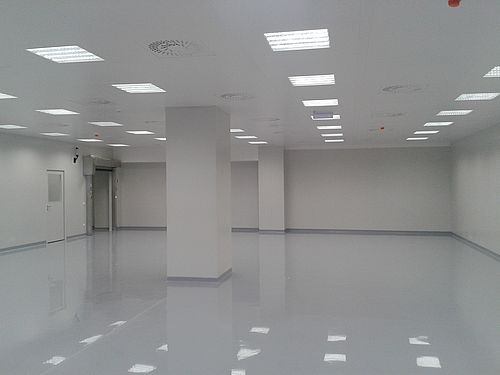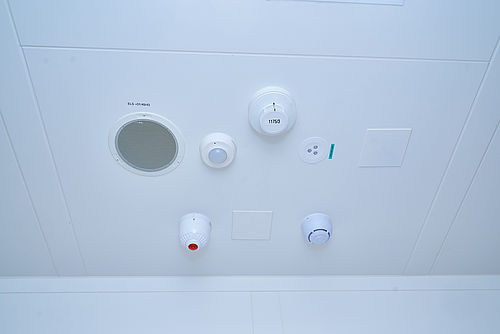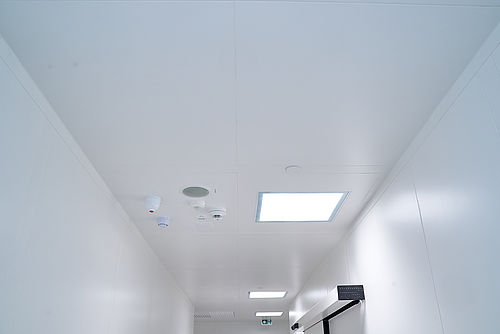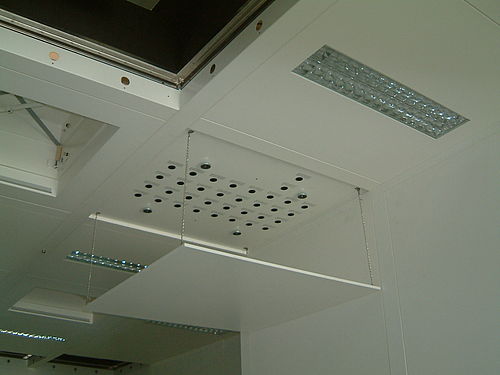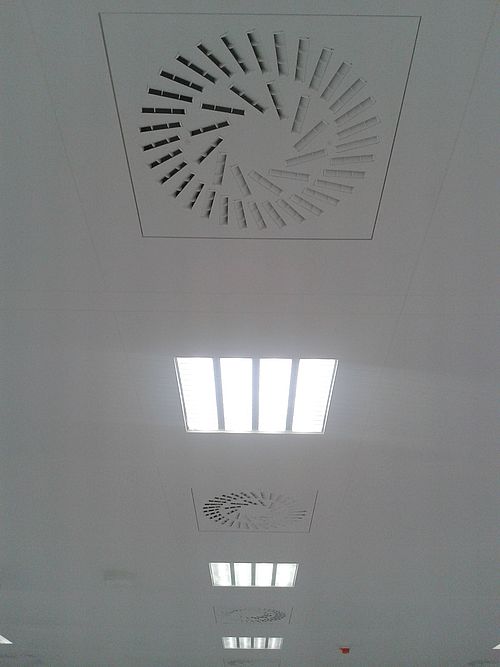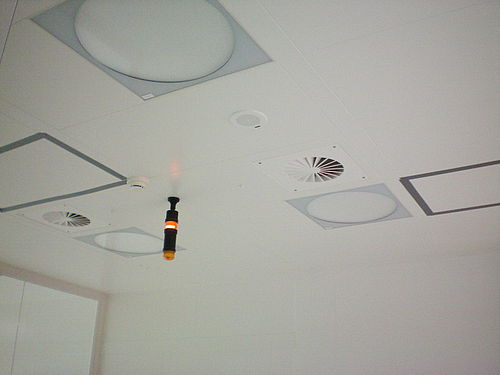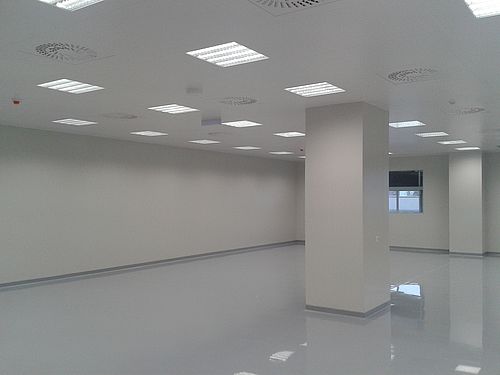Band grid ceiling
ECOS GmbH is the manufacturer of various clean room systems. As a clean room ceiling manufacturer, we have almost all possibilities to integrate fixtures.
Modular ceiling system in band grid construction (cross band grid construction possible), grid profiles with inserted filling cassettes and walkable sheets (for walkable version)
Grid profiles as longitudinal profiles with suspension elements, made of galvanized steel, suspension from the bare roof via galvanized threaded rods with suspension elements for the exact leveling of the heights (with counter-locking), dowelled to the bare roof or with steel bars / beams. The grid profiles enable the laying of electrical cables, installation of cable and media cable entry points; the cables can be laid longitudinally and transversely to the grid profile. Filling cassettes (non walkable) made of galvanized steel, thickness 0,9mm, with upstand, attachments to the grid profile, filling cassettes with position fixation to the grid profile to prevent displacements, connection joints are clearly defined (3-5 mm) Walkable sheets (upper level at walkable version) made of galvanized steel sheet, thickness 2,0 mm, attachments to the grid profile
Planking and surface
High quality corrosion-resistant sheet metal. All visible surfaces powder-coated in a baking process based on polyester and epoxy resins. Layer thickness on average 80 μm, at least 64 μm. The surface is completely smooth with a low degree of gloss, other coating techniques (fine structure, etc.) are possible. The surface is abrasion-resistant, easy to maintain and resistant to repeated cleaning with commercially available disinfecting and cleaning agents and withstands gassing with hydrogen peroxide.
Components made of pre-coated material are not used! All visible parts of the cleanroom ceiling are coated after the mechanical processing, such as punching and edging! Color: RAL to choice
Siliconizing / Jointing
Diffusion-tight sealing of all joints with pharmaceutical-grade silicone in the appropriate ceiling color.
As a clean room ceiling manufacturer the siliconizing is also included in our range of services.
Data / Properties
Moisture behavior
The surface of our cleanroomceiling systems is water repellent and not hygroscopic.
This ensures a constant, accurate, consistent quality.
Positive and negative room pressure
resistance up to +/- 300 Pa
Tolerances
Connection to adjacent walls +/- 20 mm (balanced via edge angle)
Height can generally be adjusted at the thread rod via the suspension plate
Fire Protection
ECOS cleanroom ceiling system is NOT available in fire protection design!
In combination with fire protection gypsum ceilings, a clean room fire area is no problem. (Has already been carried out several times in practice)
Advantages
- grid profiles of cleanroomceiling systems can be arranged above the walls - as a result, all cassettes can be dismantled
- cassettes can be dismantled without tools (the jointing must be removed)
- Cut-outs including frames for flush-mounted fixtures can be manufactured at the factory
- various special cassettes possible (ventilation, luminaire, viewing window, inspection opening, ...)
- pressure peaks of 300 Pa. can be absorbed without deformation
- different cassette sizes are possible
- Defined joint between the deck cassettes for a uniform joint pattern
- Laying of electrical cables in the grid profile possible, perforations in cassettes and grid profiles allow easy cable routing
