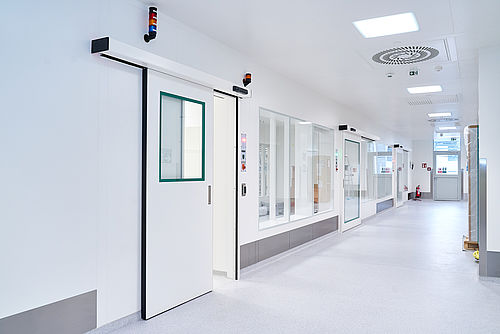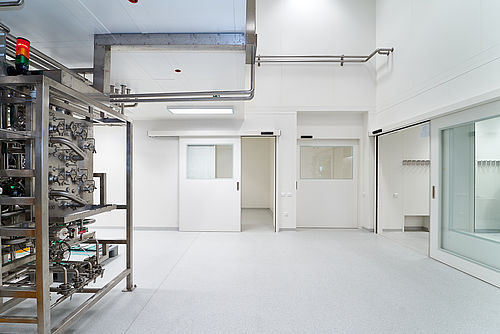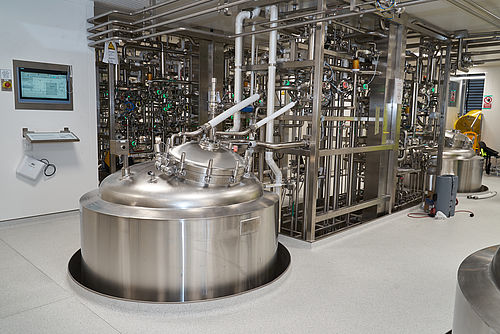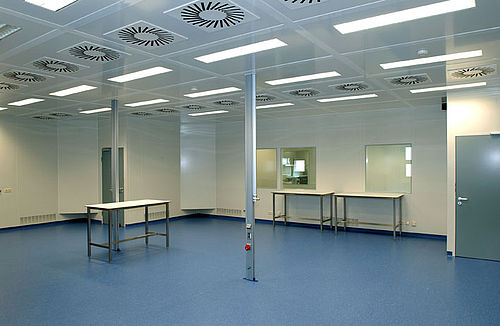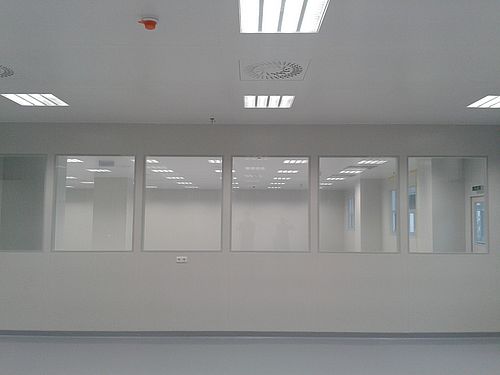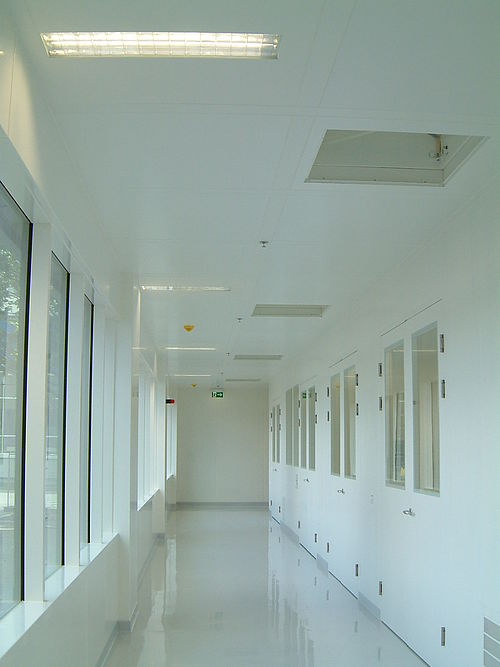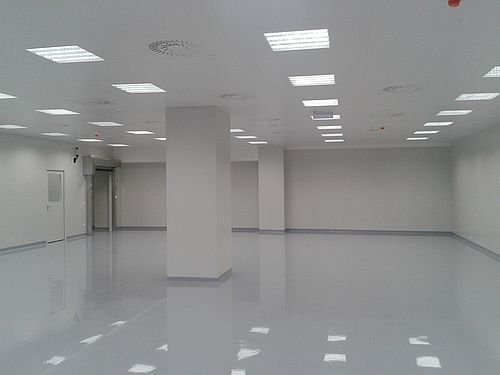Standard dimensions
Wall thickness
- fill wall: 90 mm
- half wall: 50 bzw. 90 mm (version 1-shell)
- special wall thickness possible
Wall width
- Standard grid 1200 mm
- grid dimension of 200 - 1500 mm (1450 mm with linear raster system) possible
Wall height
- up to 3800 mm without horizontal joint
- over 3800 mm with attached elements (horizontal joint)
Glazing
full wall
Double glazing with 2 x ESG 6 mm (toughened safety glass)
The glasses are glued on both sides flush and jointed by silicone, the replacement of the glazing is possible without removal of the wall element.
Glass interior permanently dust and fog free, with surrounding passepartout in RAL color as desired.
half wall
Single glazing 1 x ESG 6 mm (toughened safety glass)
The glass is glued on one side flush and jointed by silicone, the replacement of the glazing is possible without removal of the wall element.
with surrounding passepartout in RAL color as desired.
Whole glass wall
Single glazing 1 x ESG 12 mm (toughened safety glass)
The glas is positioned in the middle oft he wall element and is jointed by silicone, the replacement of the glazing is possible without removal of the wall element.
Laying of cables and pipes
Electrical cables and pipelines up to 60 mm in the covers of the band-raster elements, as well as in the cavity of the wall elements.
Also, the installation of switches, plug-sockets and function switches is preferably carried out in the covers of the band-raster elements.
Advantages
- Flexible design (interiors can be realized in different ways)
- For interiors plasterboards, a cavity for installations of approx. 68 mm remains in the wall
- Cut-outs including frames for flush-mounted installations can be manufactured at the factory
- Special solutions are easier to implement by internal planning and production
